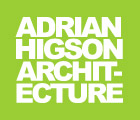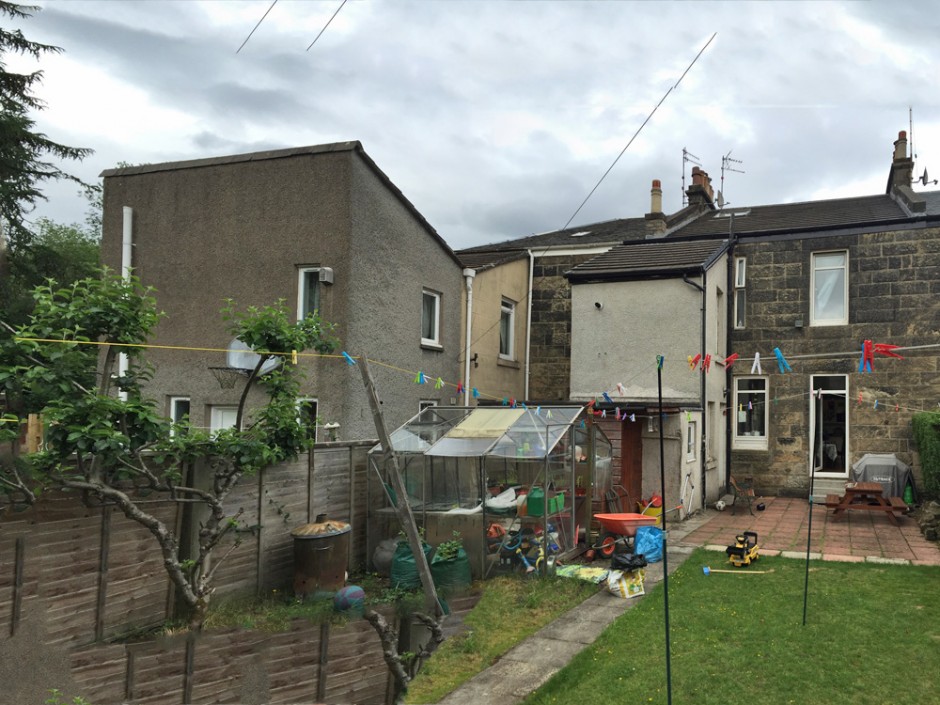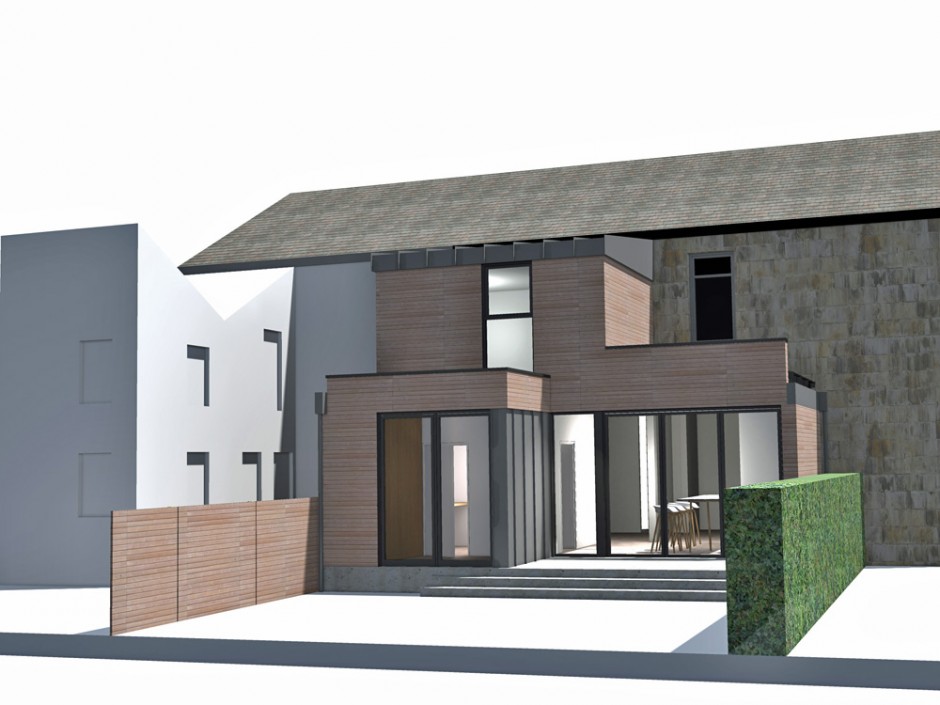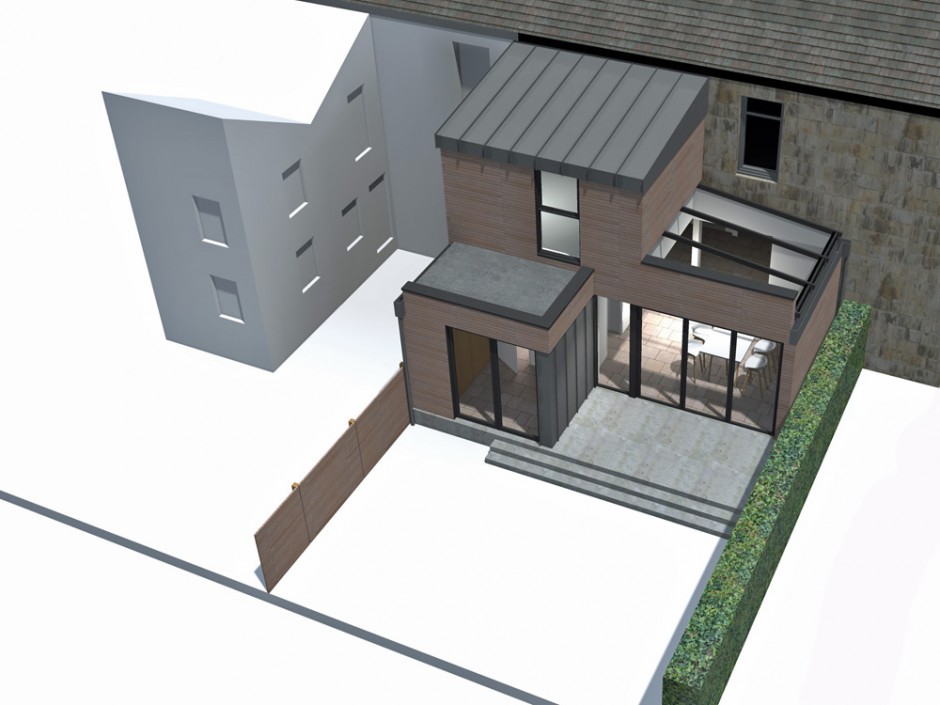An enlargement of a traditional sandstone terraced property to create a further bedroom and improve Kitchen and Dining facilities. A new timber clad part two storey extension replaces a number of ramshackle, lean-to additions adding the extra bedroom at first floor and running full width at Garden level
The construction is a super insulated timber frame, with a zinc roof, designed to be as lightweight as possible to avoid placing additional stress on the existing structure which had been weakened by previous alterations. Careful positioning of sliding doors and roof lights allows sunlight to penetrate deeply into the plan, transforming the previously dark Dining Kitchen into a light filled, extra large open plan space and enhancing connection with the garden.



