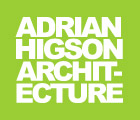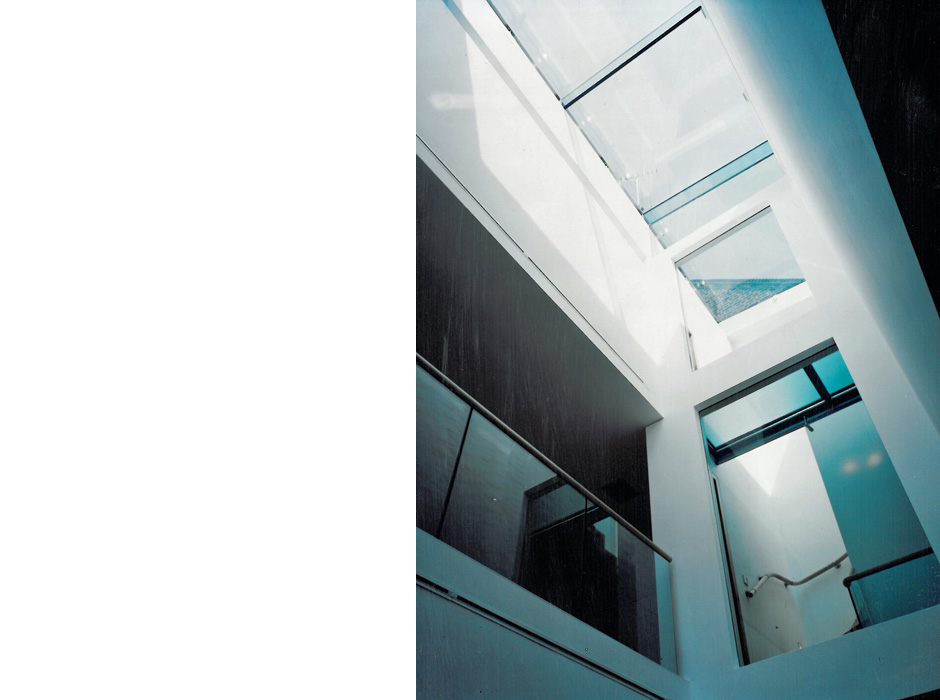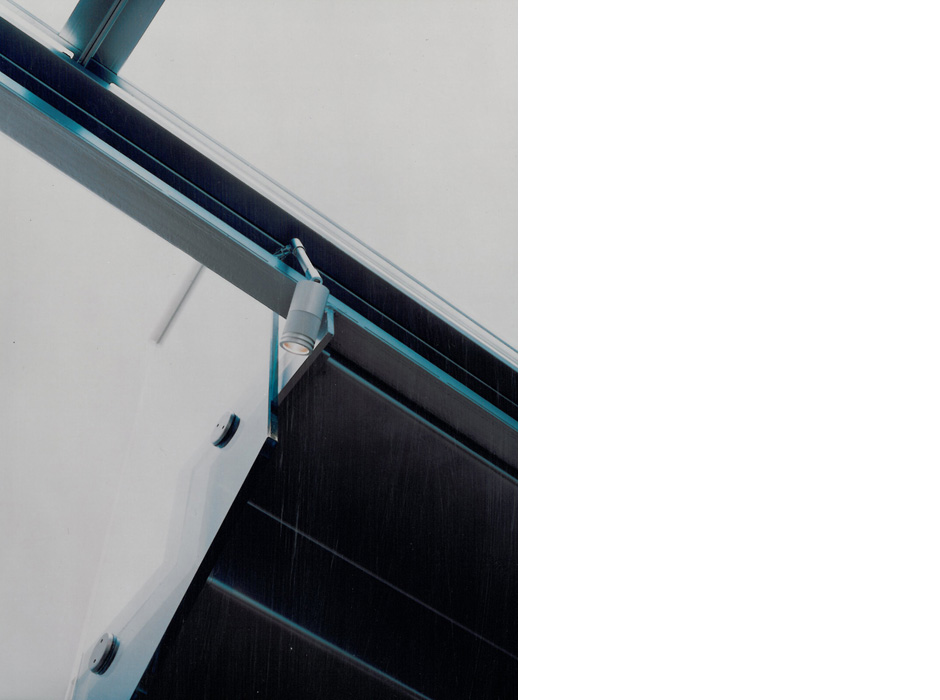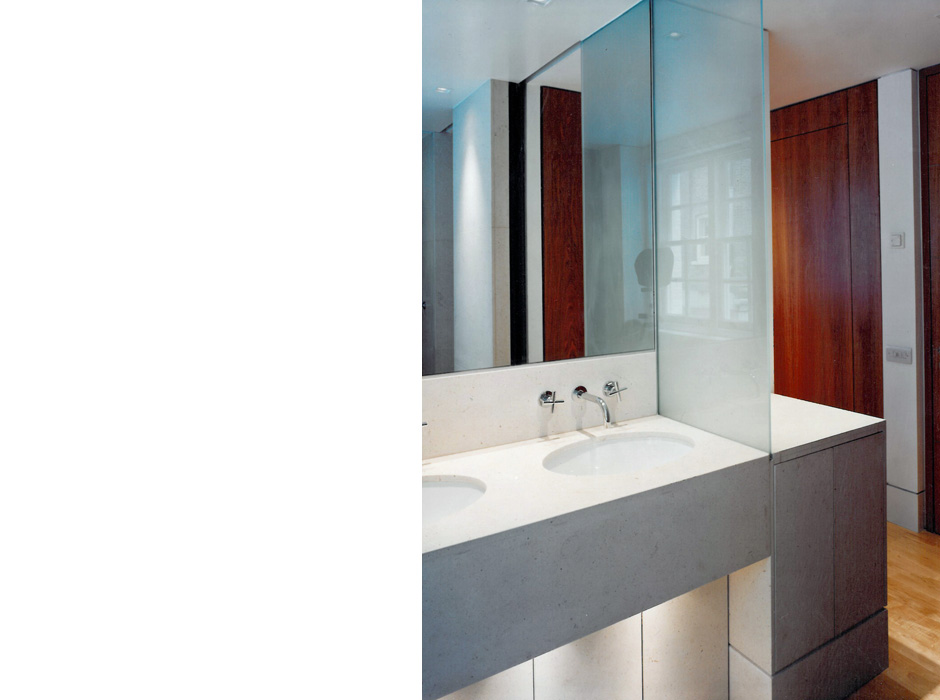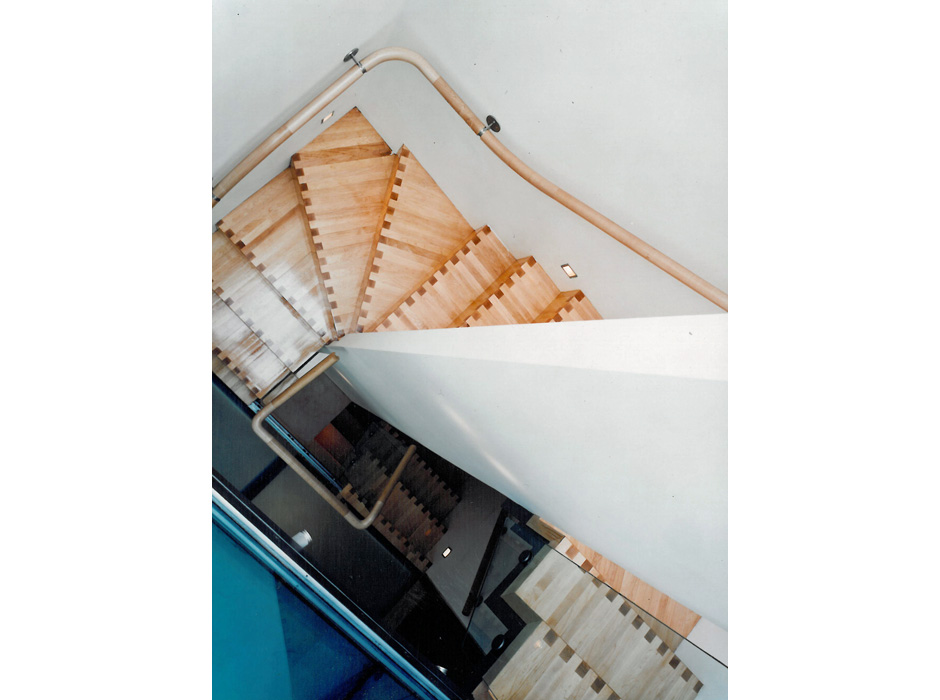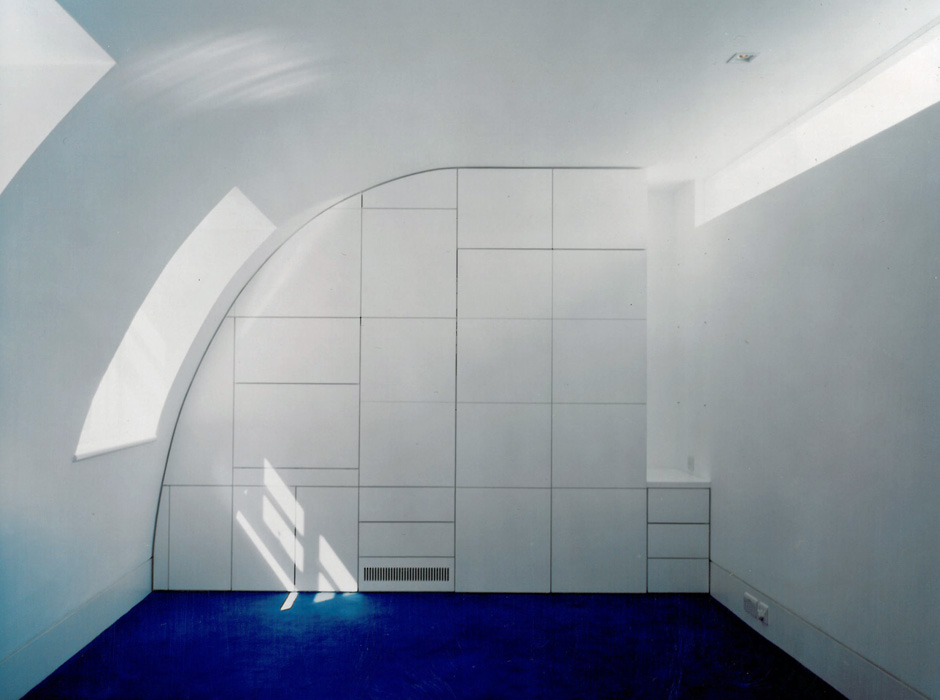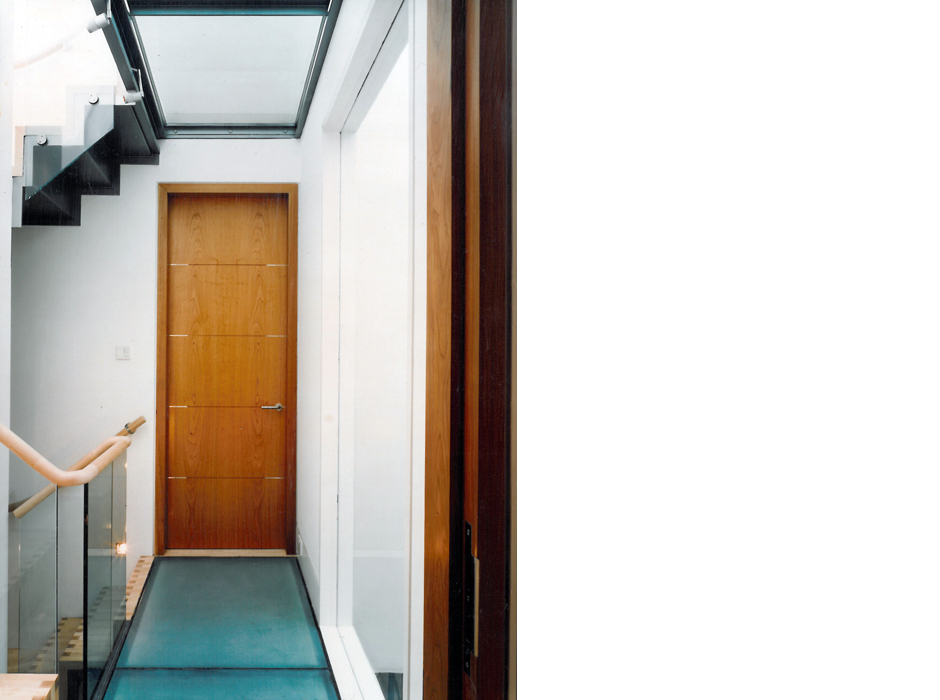This private mews house in London was positioned between tall classical Terraces and received little natural light. Our solution was to rebuild the house from within, retaining the front and rear elevations whilst cutting a vertical ‘lighbox’ through to allow light to penetrate the interior. This atrium also acted as a passive ventilation shaft, louvres at the rooflight opening as required to maintain a comfortable environment.
All fixtures, fittings and joinery in the house, were entirely bespoke, tailored to our clients’ requirements and Scandinavian taste. Undertaken whilst working for Nilsson Design.
